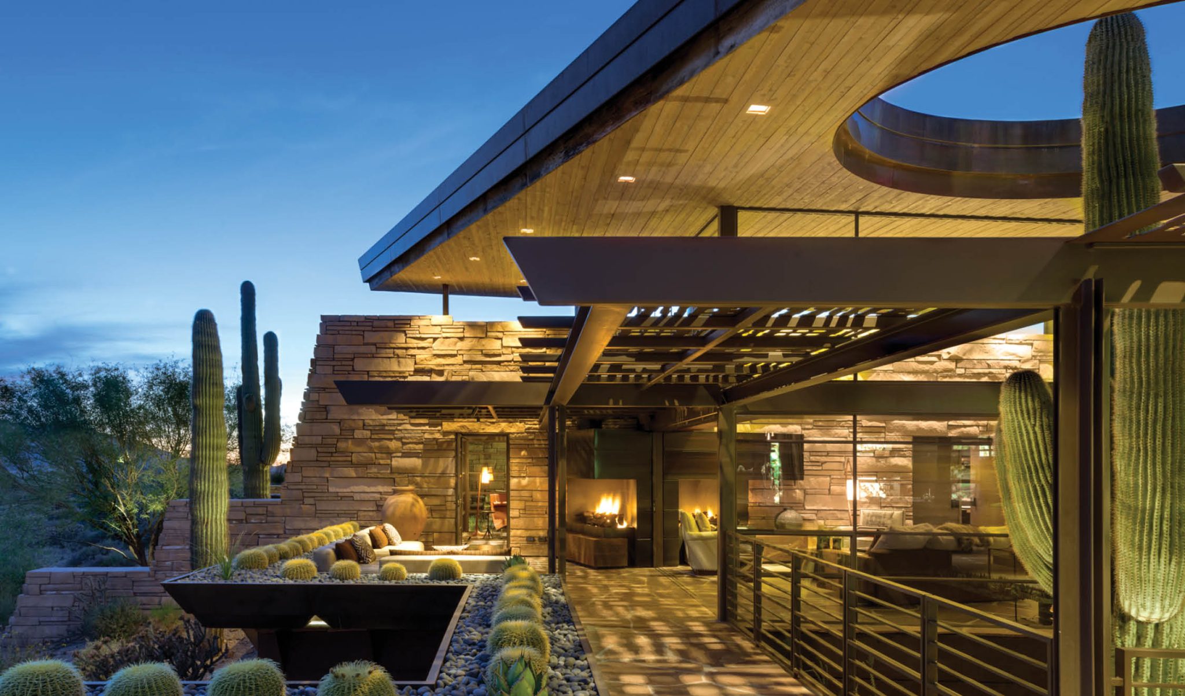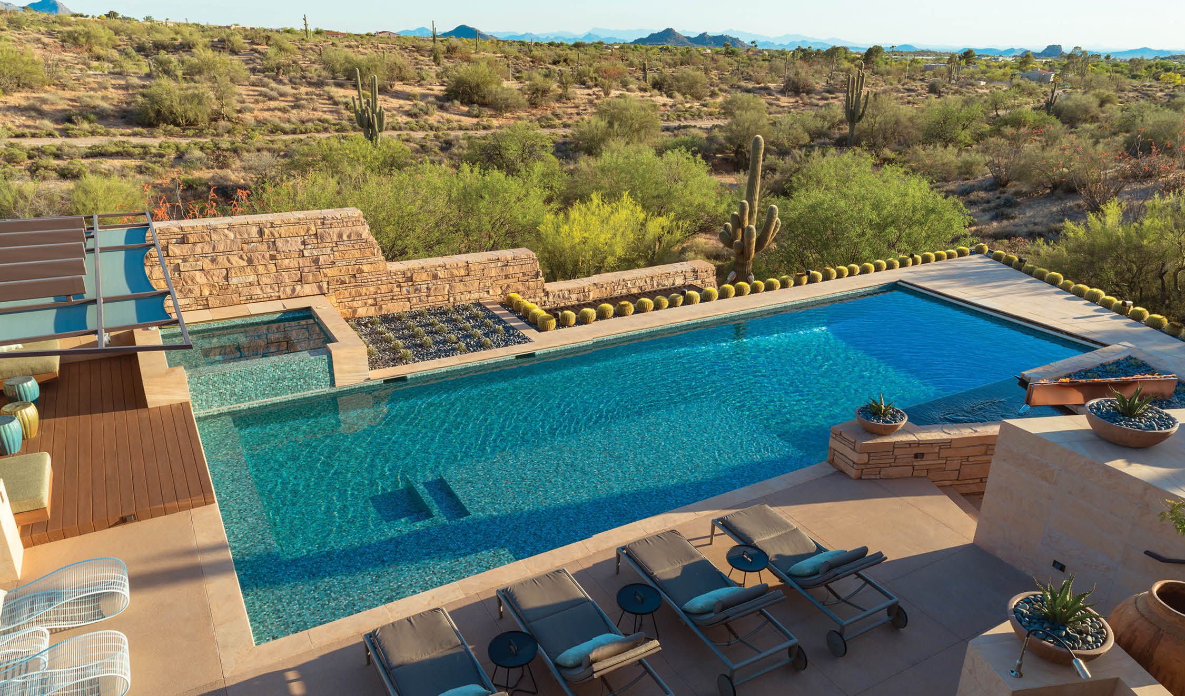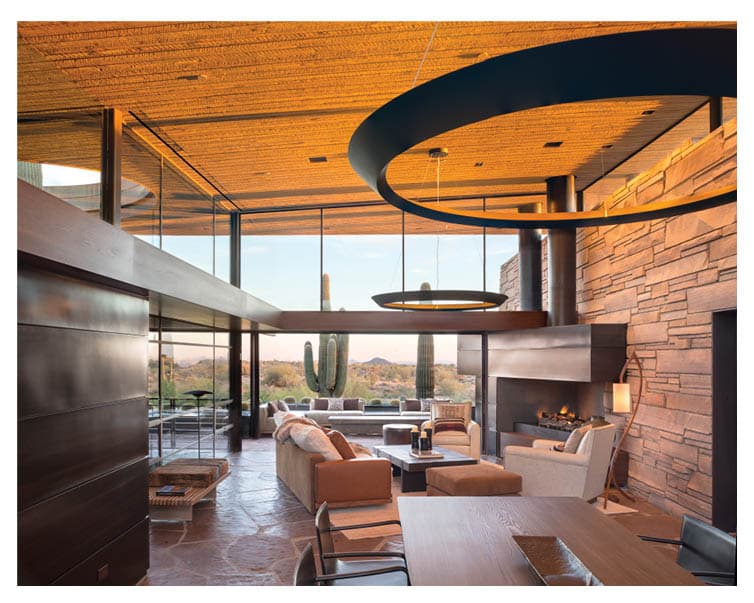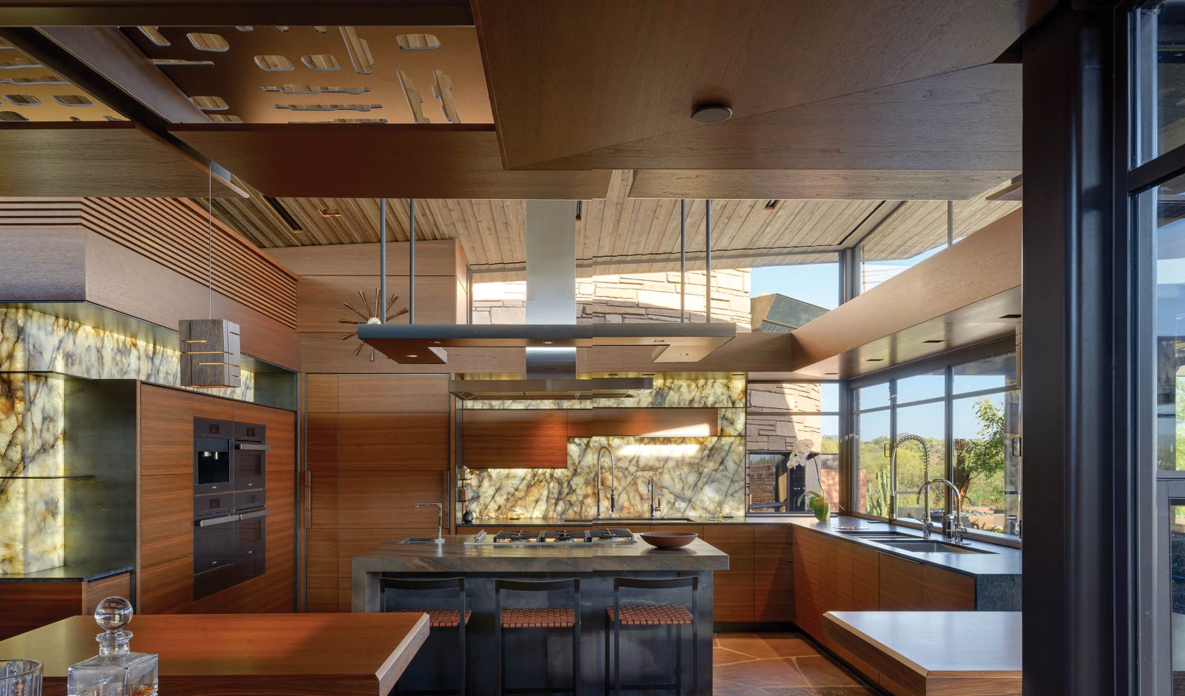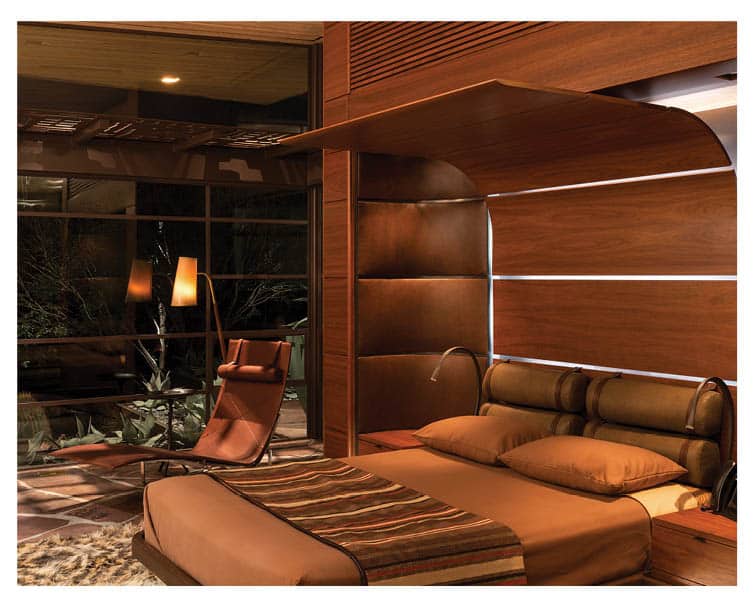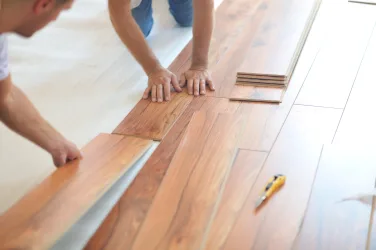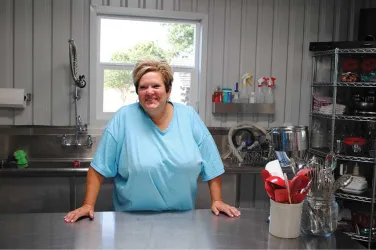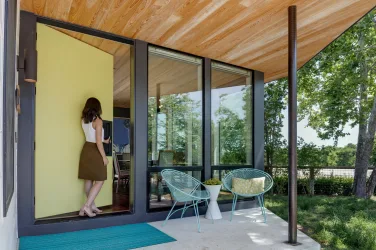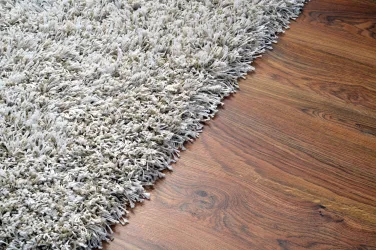A desert vacation home for four generations of family
From the outset, this private residence in Scottsdale, Arizona was sure to be a unique one. Paramount were the applications of visually taking in the nearby mountain ridge to frame the vastness of the views, and providing comfort in shade from the sun. The central common space extends and connects to the exterior, blurring the definition of what’s inside and what’s outside. “It is a very special place,” said architect Douglas W. Fredrikson, AIA.
The final result is a warm and casually elegant 7,000 square foot house appointed with copper and black steel details, “rammed earth” plaster, sandstone floors, expanses of glass, walnut walls, and backlit onyx—a family resort in the desert with a little something for everyone at every age.
About the architect: Douglas Fredrikson Architects was created in 1996 as a response to the need for high quality design that today’s marketplace demands. Throughout his career, founder and president Douglas Fredrikson, AIA, has distinguished himself with the personal attention he brings to every project. The diversity of experience, awards, and project types he has accumulated in 30 years of practice speaks to the commitment he has to his clients and their projects. DFArchitects.com
