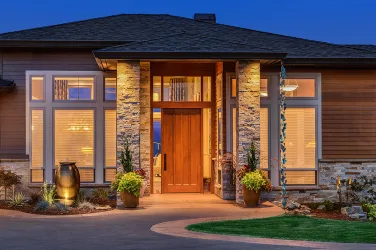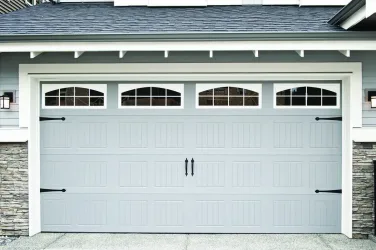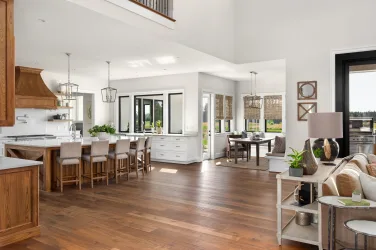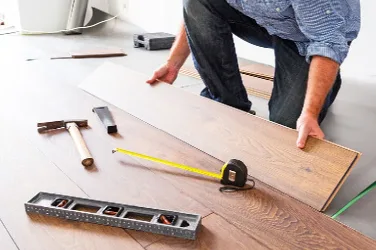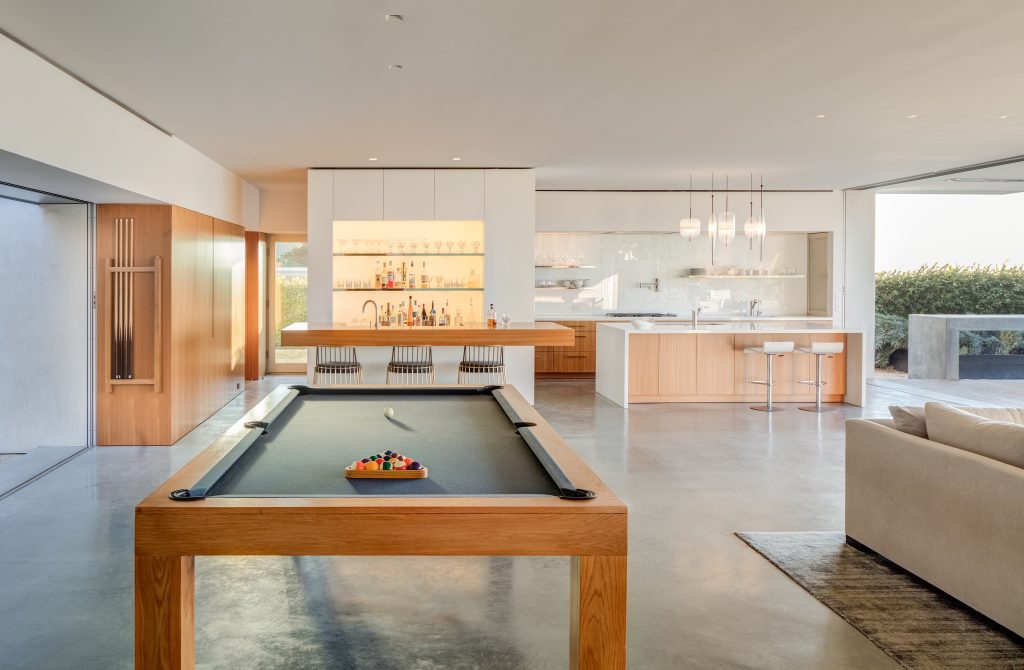
Designed to be a constant center of activity where the owner—a single professional with grown children—can enjoy hosting her family and friends, the interior spaces in this extensive renovation were completely reorganized.
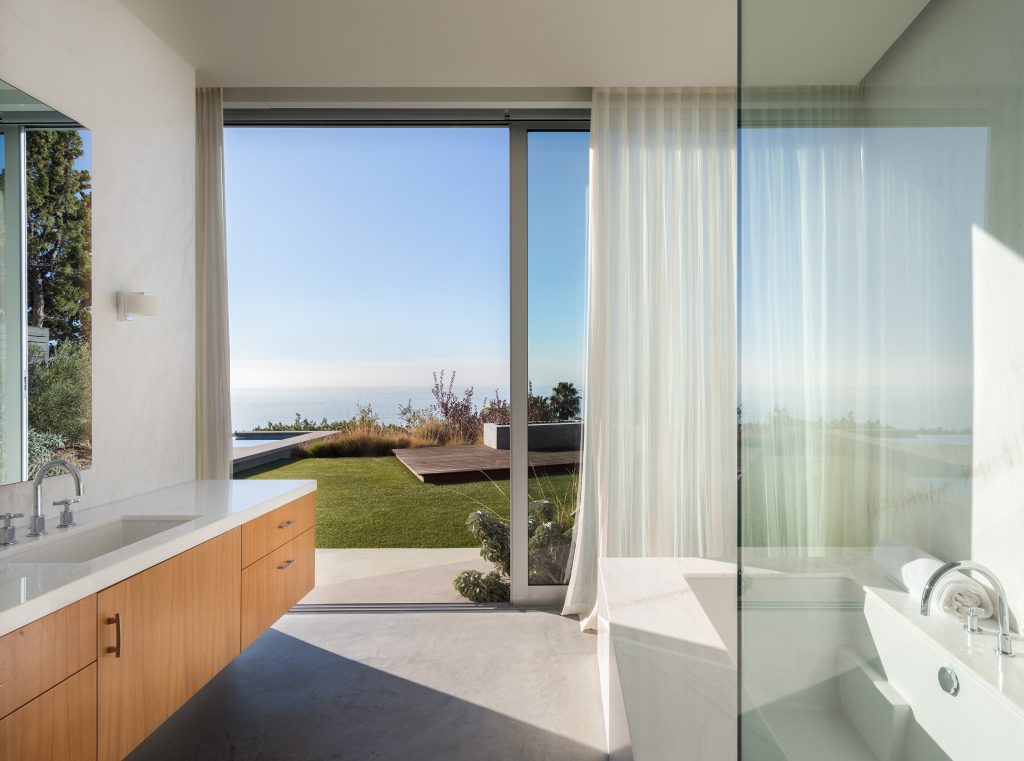
The master bedroom, bath, and closet have no doors separating them, and are open to the ocean view.
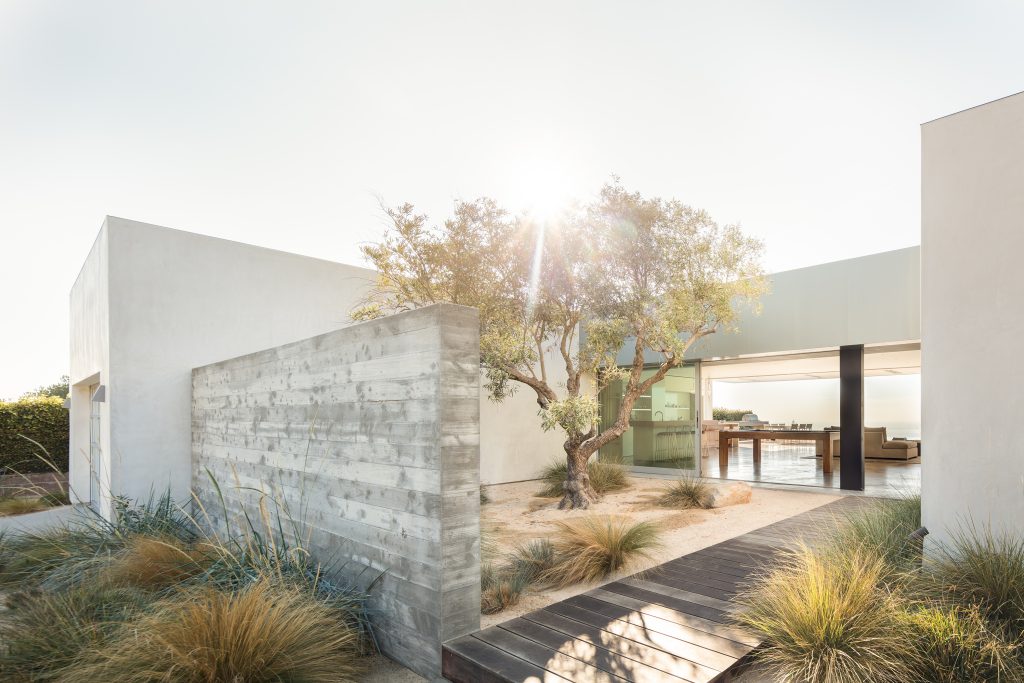
The entry sequence was designed to create privacy from the street—a mature olive tree sits in the entry courtyard behind a board-formed concrete wall, providing glimpses of the ocean beyond while entering the house.
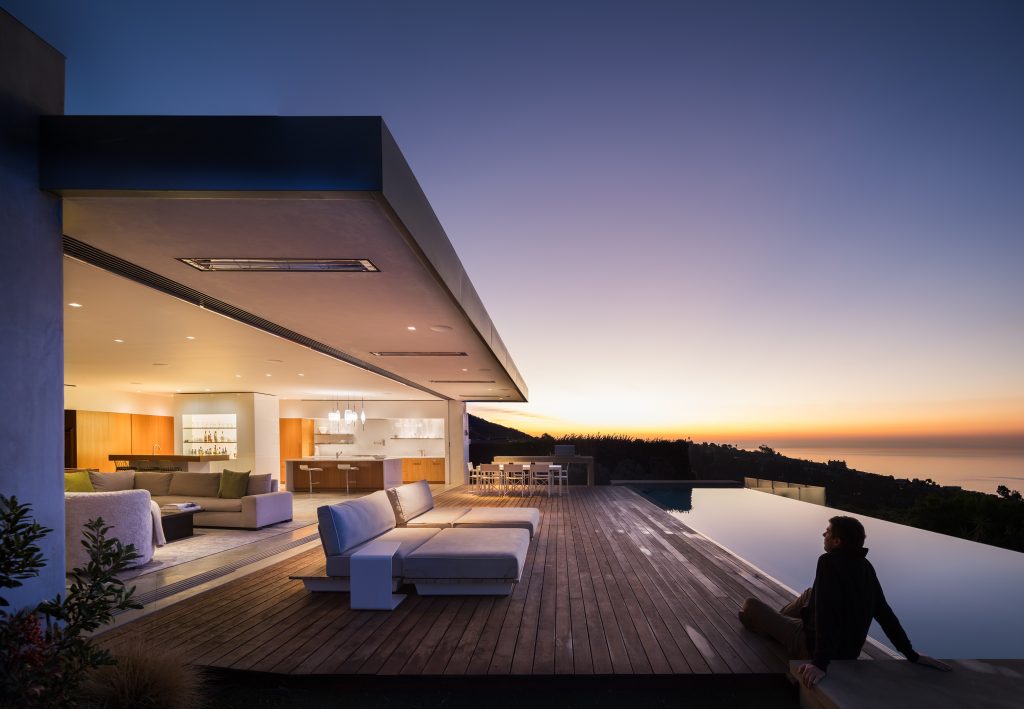
The simple material palette of concrete, stucco, walnut, and Rheinzink (titanium zinc) panels keeps the architecture focused on the site and place.
About the architects: Los Angeles-based Ehrlich Yanai Rhee Chaney Architects is a versatile practice that has earned an international reputation for design excellence and mastered a wide variety of building types ranging from houses to colleges to companies. Their profound respect for a building’s inhabitants brings about a humanistic approach they call Multicultural Modernism, and it informs every creation and every interaction. EYRC.com




